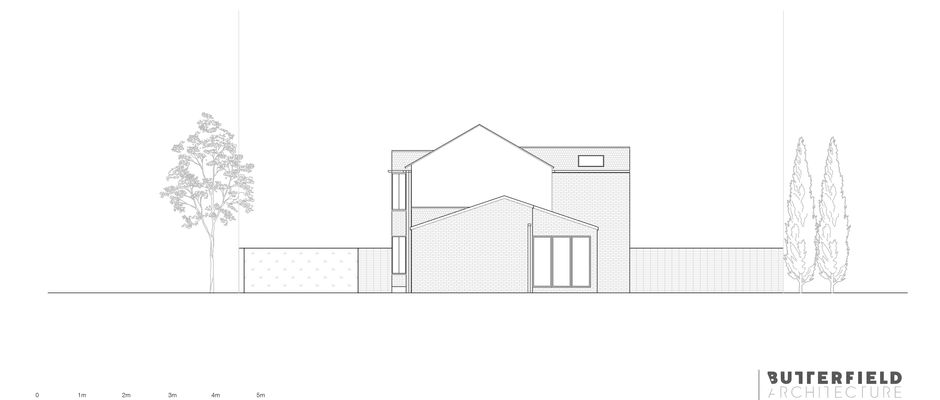Roof design
The clients desired a large terrace, a house extension to create a dressing room and a covered area at the rear. The proposed terrace roof’s shape connects the L shaped house, while the front entrance was enclosed and extended.
(the roof is finished, while the house is in progress)
 |  |  |
|---|---|---|
 |  |  |
 |
Restaurant & Garden Design- Freelance Architectural Designer
The project consisted of designing the garden and a separate restaurant for a hotel. The brief was to create an outdoor kitchen, children play area, outdoor sitting and dining space and relaxation zones.




Kitchen Design- Freelance Architectural Designer
The design proposed light colours to enlarge the small space and brighten it up; contrasting, stainless steel and black accents are used for the appliances and decorations. The window, doors, plumbing and electricity were changed.




Kitchen Design- Freelance Architectural Designer
The project consisted of redesigning the kitchen and living area, replacing doors and windows, and pouring a new flooring base. Some elements were to be kept and incorporated in the design as the stow, dishwasher, fridge and countertops. The old wooden bench was to be restored and painted to match the kitchen design.




Kitchen Design- Freelance Architectural Designer
The brief was to create a modern and sleek kitchen and make use of the space under the windows. A breakfast nook was proposed with underneath storage, with a mobile iland to maximize the working space. New spot and pendant lights were proposed, along with new utilities.
(work in progress)


























































